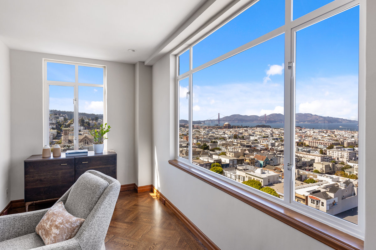
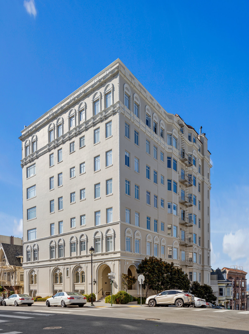
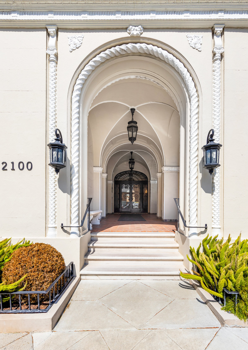
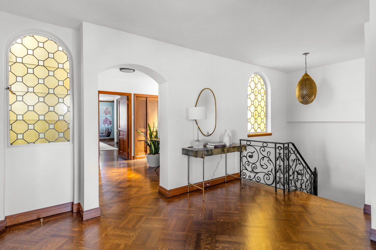
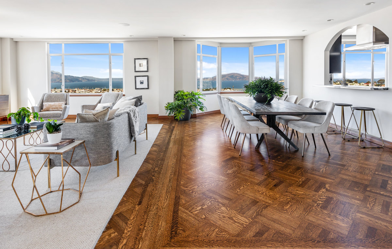
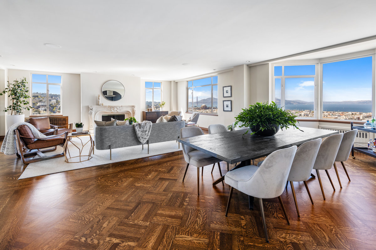
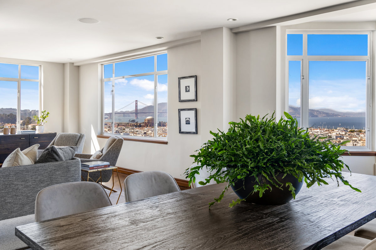

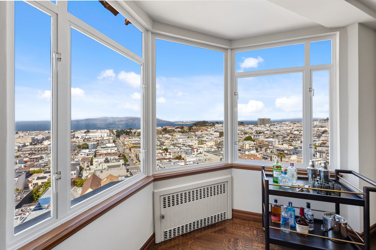
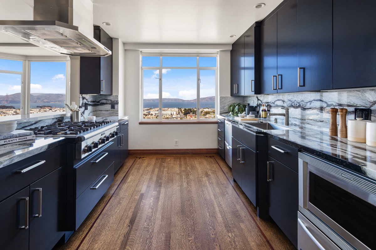
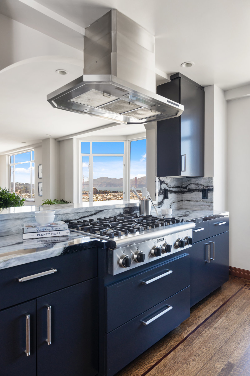
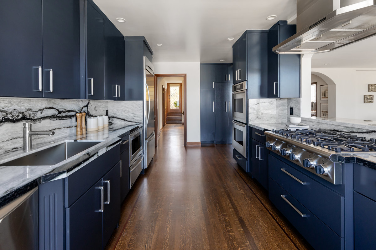
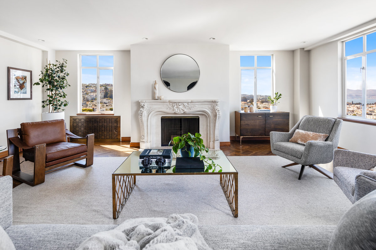
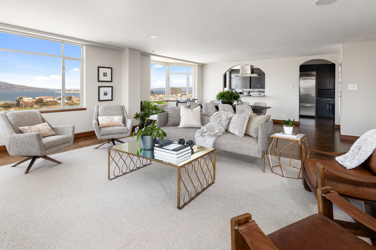
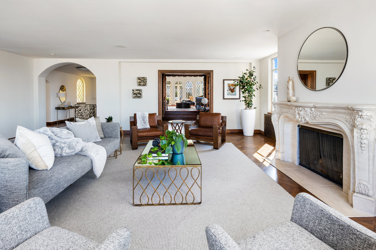
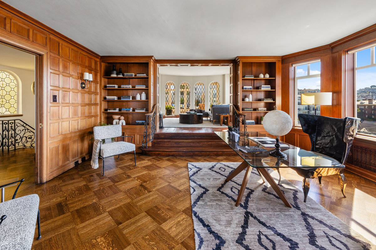
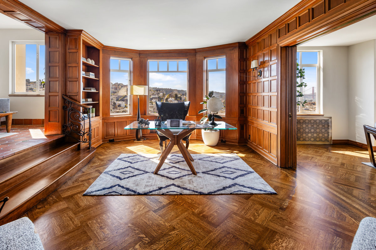
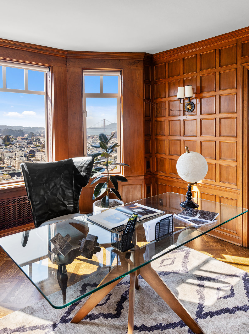
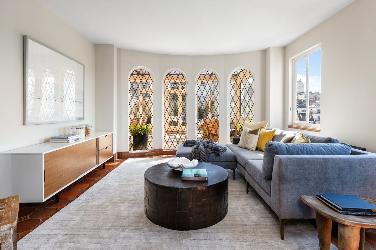

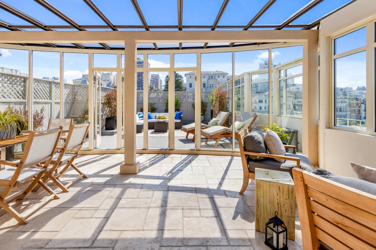
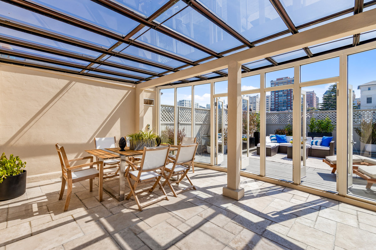
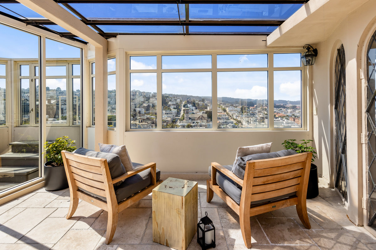
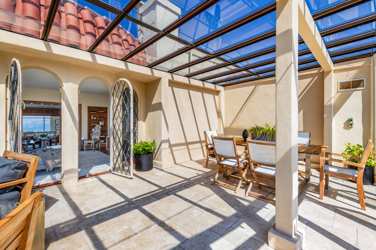
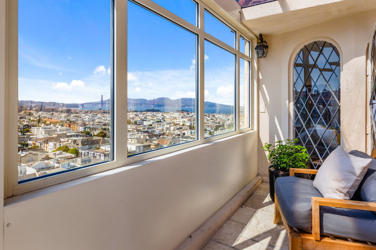
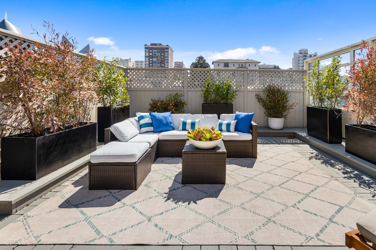
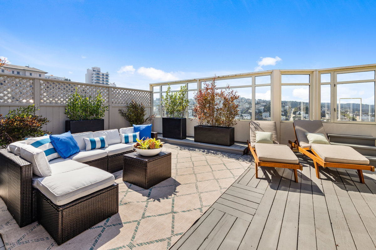
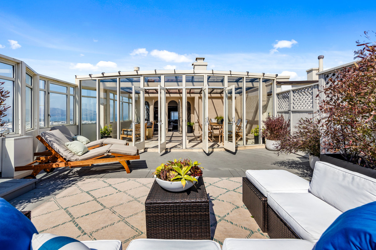
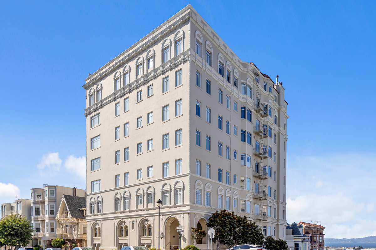
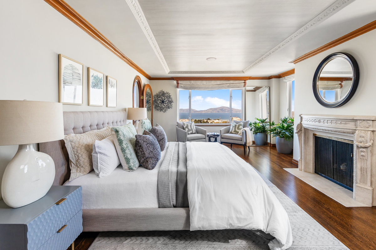
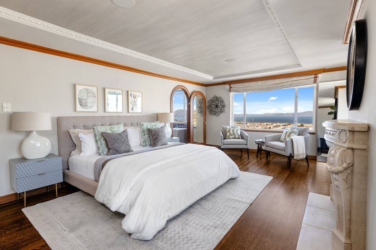
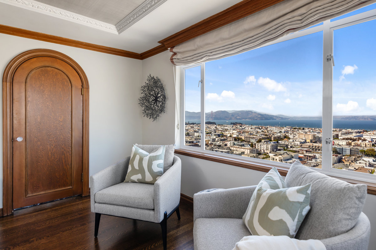
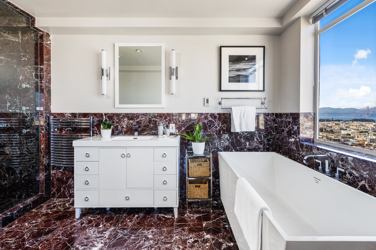
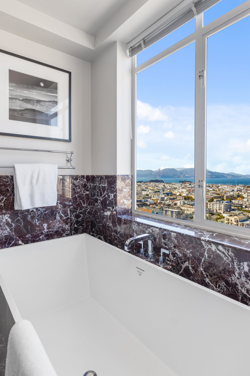
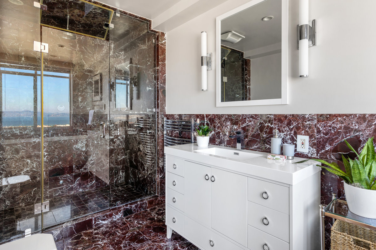
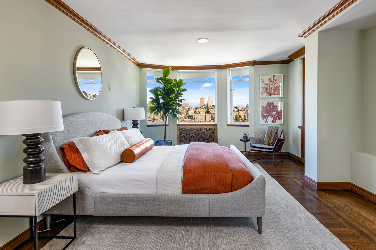

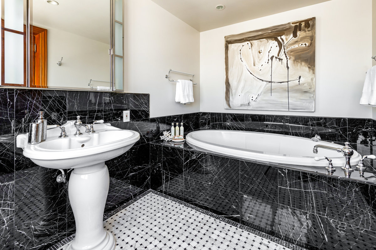
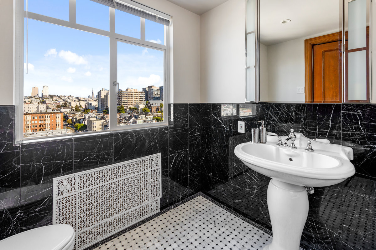
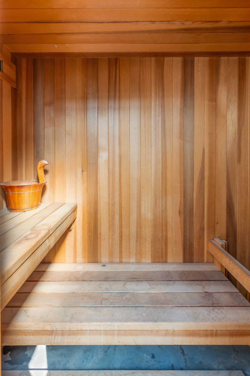
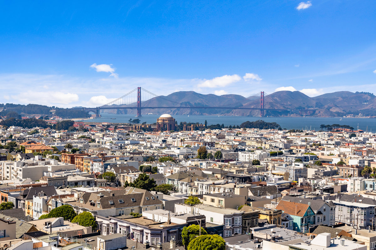
SUMMARY OF THE HOME
- Penthouse cooperative with 2 bedrooms, 2.5 bathrooms, library, family room, solarium, and approximately 3,122 square feet (per tax records)
- An arched front door opens to a staircase with ornate floral designed iron handrail leading up to the generous foyer with of-the-era stained glass windows, track lighting, and powder room; parquet wood flooring is introduced and extends throughout the main living areas
- The spacious living/dining room combination is anchored by a wood-burning fireplace with elaborately carved mantelpiece; windows on two walls offer stunning views of San Francisco Bay, Alcatraz and the
Golden Gate Bridge - The gourmet kitchen, illuminated by a broad window overlooking the Bay, has fine hardwood flooring with inlaid feature strip, quality cabinetry topped in granite slab, plus an arched passthrough to
the dining area with additional breakfast-bar/casual seating - Stainless steel appliances include a Thermador 6-burner gas cooktop, two ovens, warming drawer, microwave, and refrigerator, plus two Fisher & Paykel dishwasher drawers
- Richly paneled library, just off the foyer, has steps up to the family room, each with western-facing windows; the family room has terra cotta tile flooring, a closet fitted for wine storage, and wall of leaded glass
windows and doors to the solarium - All-glass solarium features travertine flooring in a Versailles pattern and four French doors to the south-facing private rooftop deck, which boasts panoramic views of the City, Bay, and Golden Gate Bridge
- The primary suite has sweeping views, two wardrobe closets, plus a wood-burning fireplace with period mantelpiece; en suite marble bath has heated floors, a freestanding tub, steam shower with multiple
shower heads and body sprays, and a broad window out to the Bay - Second bedroom suite with scalloped doorway flanked by matching closets; the en suite bath, in a classic black and white motif, has marble tile floor and wainscot and a whirlpool tub with hand-held spray
- Other features include: concealed laundry area in the kitchen; outdoor sauna off a deck; sound speakers in some rooms; security system; garage parking for one car; private storage area
- Monthly maintenance fee of $1,682.74 includes on-site manager, building insurance, cable, refuse collection, common area maintenance, window washing, plus common heat and water
- All sales are subject to approval by the Board of Directors of the Cooperative Homeowner’s Association
MAP
2100 Green Street #800, San Francisco